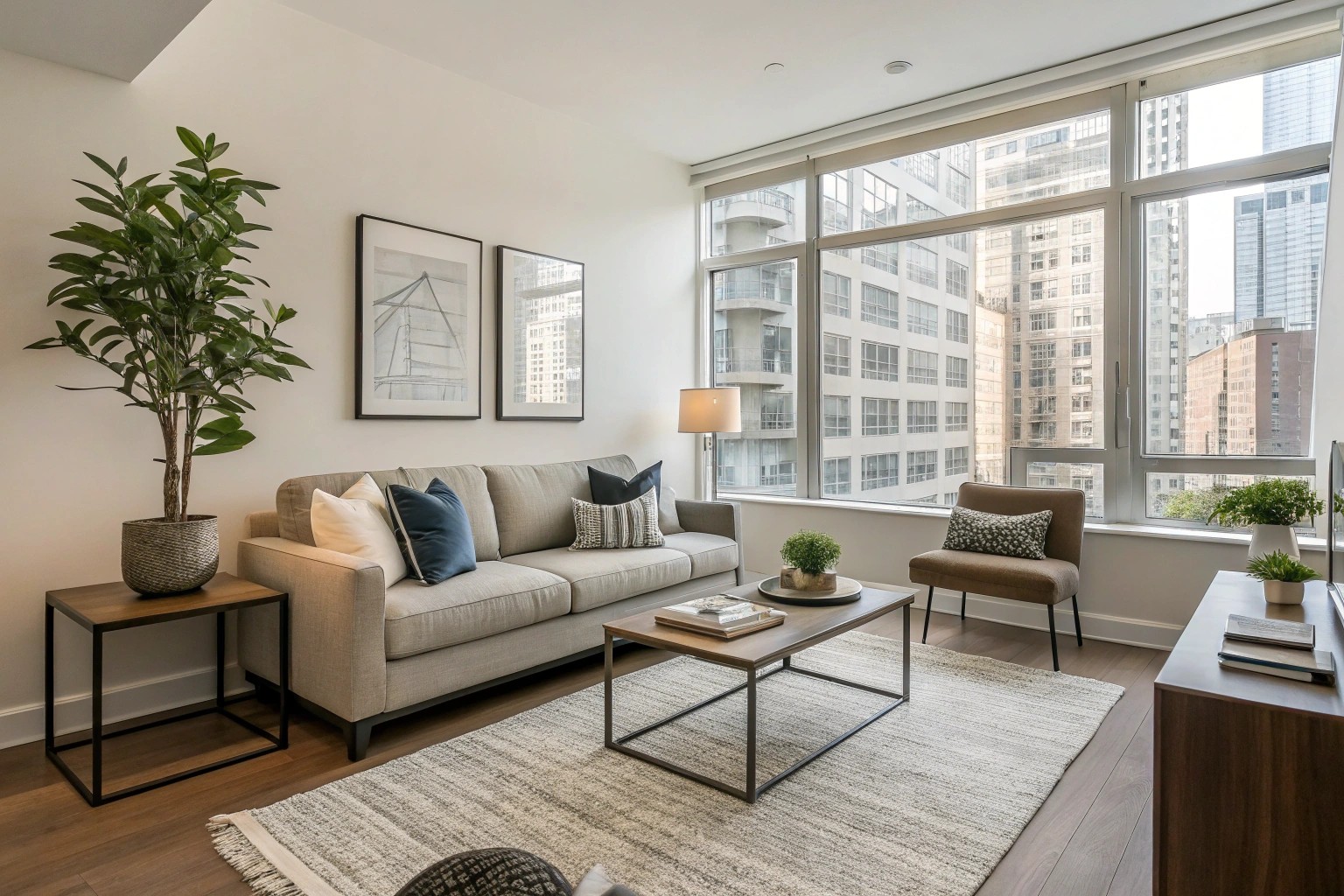Transforming an empty space into a functional, welcoming room doesn’t require a warehouse full of furniture or an unlimited budget. The strategic selection of six essential pieces can create a foundation that serves both daily needs and long-term design goals, establishing what I call the architectural framework of comfortable living.
Understanding the 6-Piece Foundation
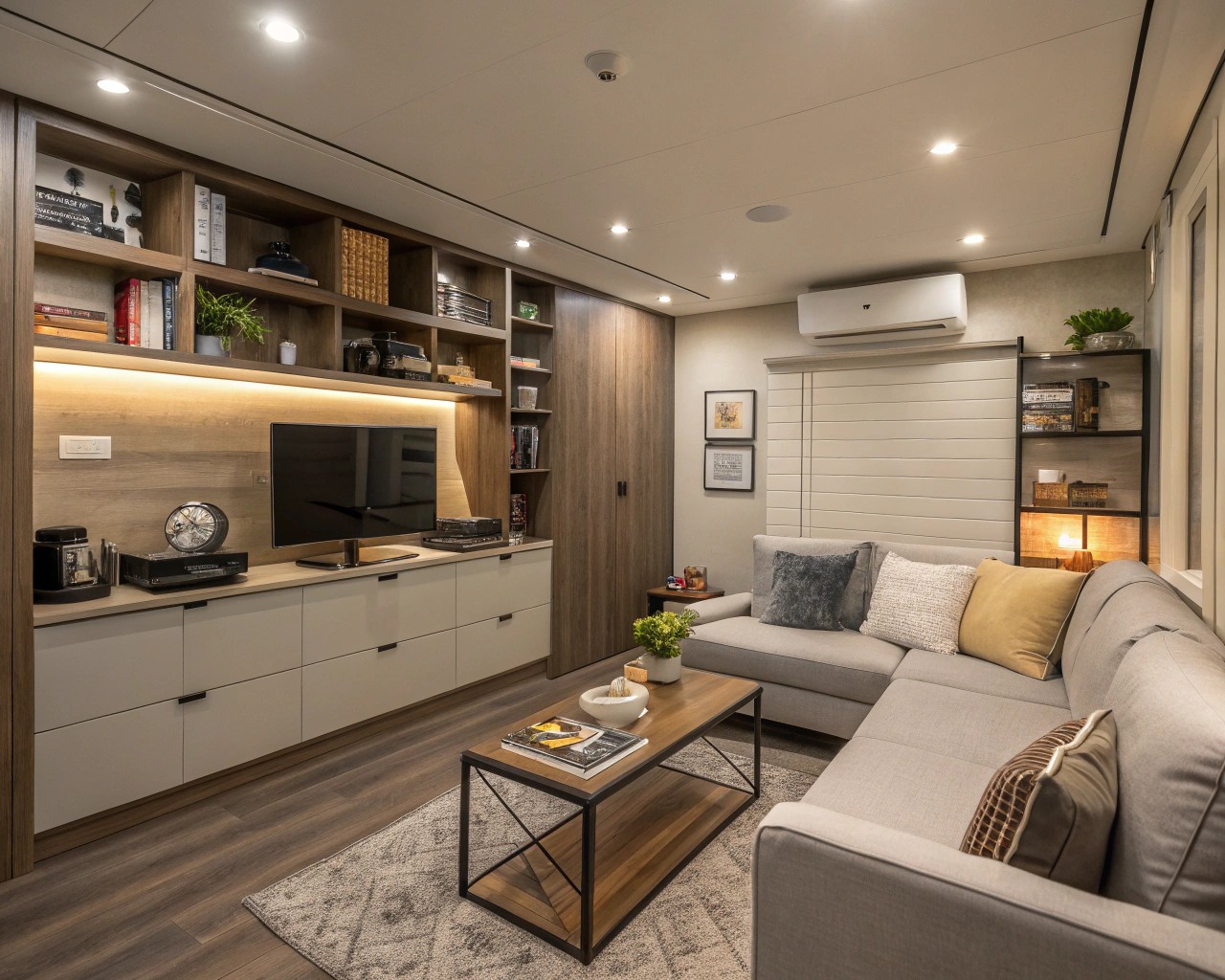
The 6-piece rule operates on the principle that every successful room requires a balance of function, comfort, and visual harmony. Rather than overwhelming a space with numerous furniture items, this approach focuses on selecting six strategic pieces that work together to create both practical utility and aesthetic coherence.
This method emerges from the fundamental understanding that effective interior design prioritizes purpose over abundance. Each piece serves multiple functions while contributing to the room’s overall flow and visual balance, ensuring that even spaces starting from nothing can achieve sophistication through thoughtful curation.
The beauty of this approach lies in its scalability—whether you’re working with a studio apartment or a spacious living room, the same principles apply. The six pieces create what designers call “spatial anchors”—fixed points around which the room’s energy and function revolve.
The Essential Six: Core Pieces for Any Room
1. Primary Seating (The Anchor)
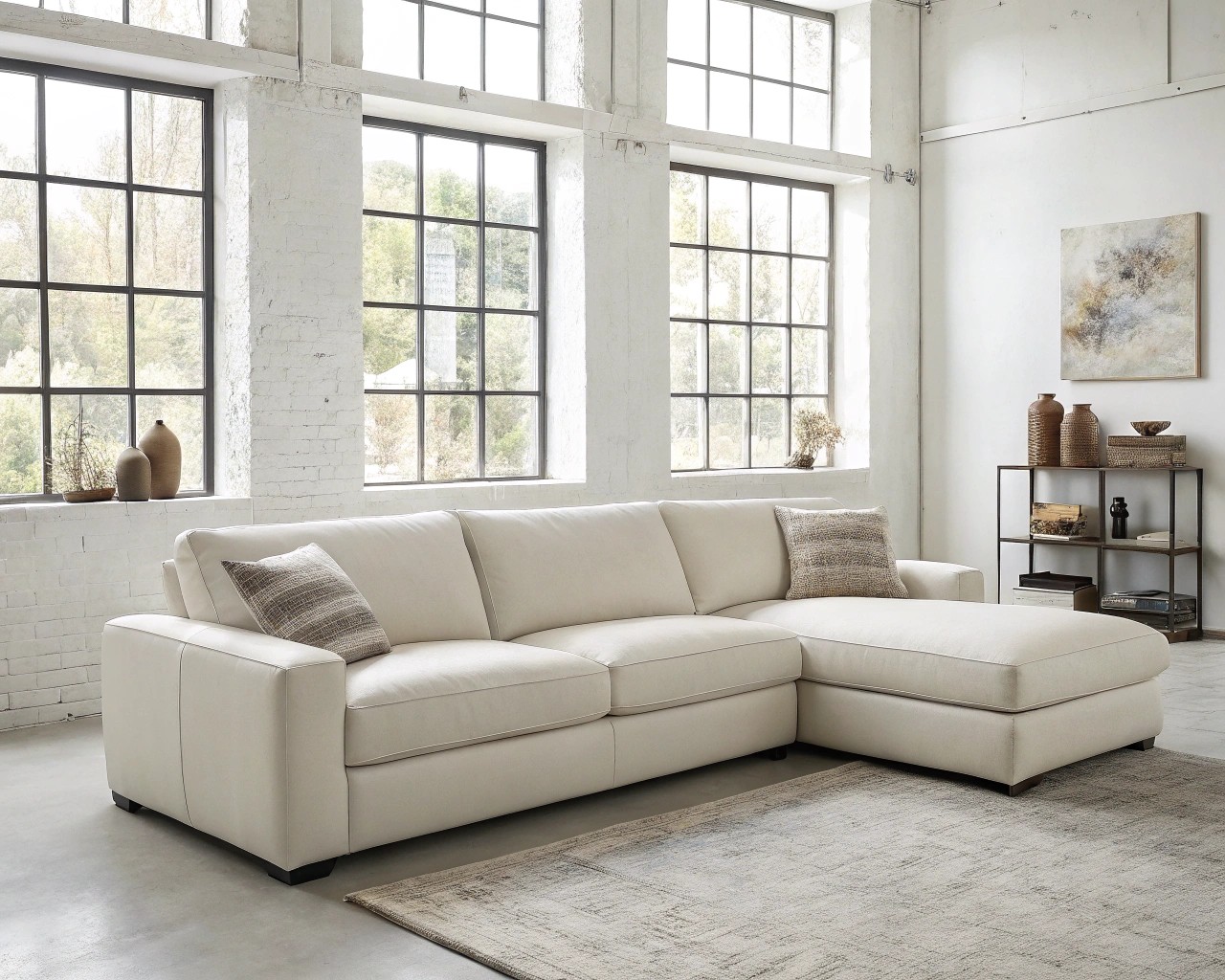
Your primary seating piece—typically a sofa or sectional—serves as the room’s gravitational center. This piece should occupy approximately 60% of your seating needs while establishing the room’s style direction and color palette.
Selection Criteria:
- Scale appropriately: Measure your space carefully, allowing 30-36 inches of walkway around large furniture pieces
- Consider proportion: A sectional in a small apartment may overwhelm, while a loveseat in a large room appears inadequate
- Prioritize comfort: This piece will see daily use and should support your lifestyle needs
I’ve found that clients who choose their primary seating first make more cohesive decisions about subsequent pieces. The sofa’s lines, materials, and scale provide a reference point for everything that follows, creating natural harmony throughout the space.
2. Secondary Seating (The Complement)
The secondary seating piece—an accent chair, ottoman, or bench—provides functional flexibility while adding visual interest. This piece should comprise about 30% of your seating capacity and can introduce texture, color, or contrasting style elements.
Strategic Positioning:
- Position secondary seating to create conversation zones, keeping chairs no more than 8 feet apart
- Use this piece to establish visual balance across the room
- Consider pieces that serve dual purposes, such as storage ottomans or nesting stools
3. Central Surface (The Gathering Point)
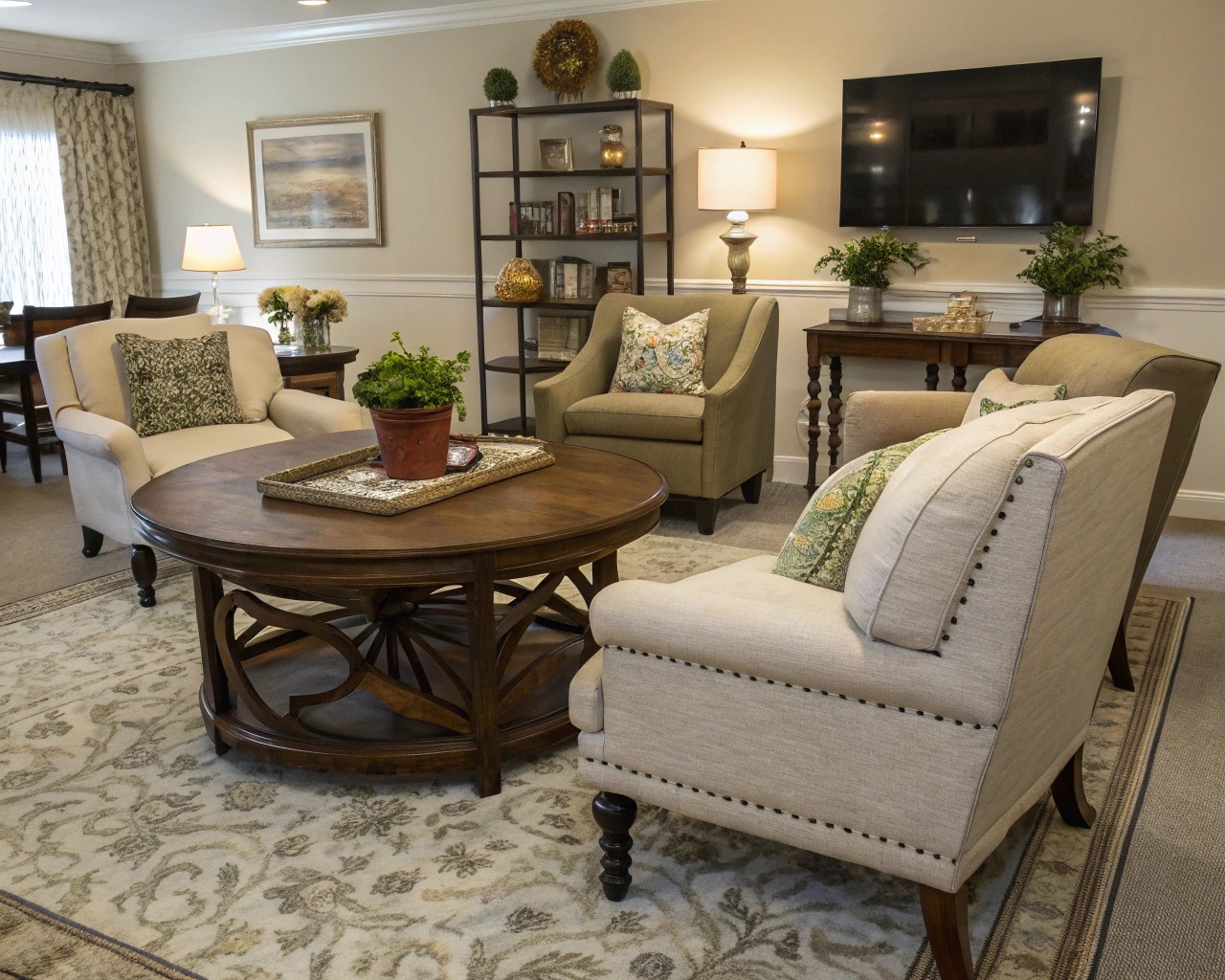
A coffee table, side table, or central console creates the room’s functional hub. This piece facilitates daily activities—from holding beverages during conversations to providing surface space for books, devices, and decorative objects.
Functional Requirements:
- Height should be approximately the same as or slightly lower than your sofa seat cushions
- Allow 12-18 inches between the coffee table and seating for comfortable access
- Choose pieces with storage capacity when space is limited
4. Storage Solution (The Organizer)
Every room requires strategic storage to maintain its clean lines and functional efficiency. This piece—whether a dresser, bookshelf, credenza, or storage cabinet—handles the room’s organizational needs while contributing to the overall design aesthetic.
Storage Strategy:
- Vertical storage: Maximizes floor space while drawing the eye upward, making rooms appear larger
- Hidden storage: Maintains clean lines essential to modern design principles
- Multi-functional pieces: Serve storage needs while providing additional surface area or display space
5. Task Lighting (The Illuminator)
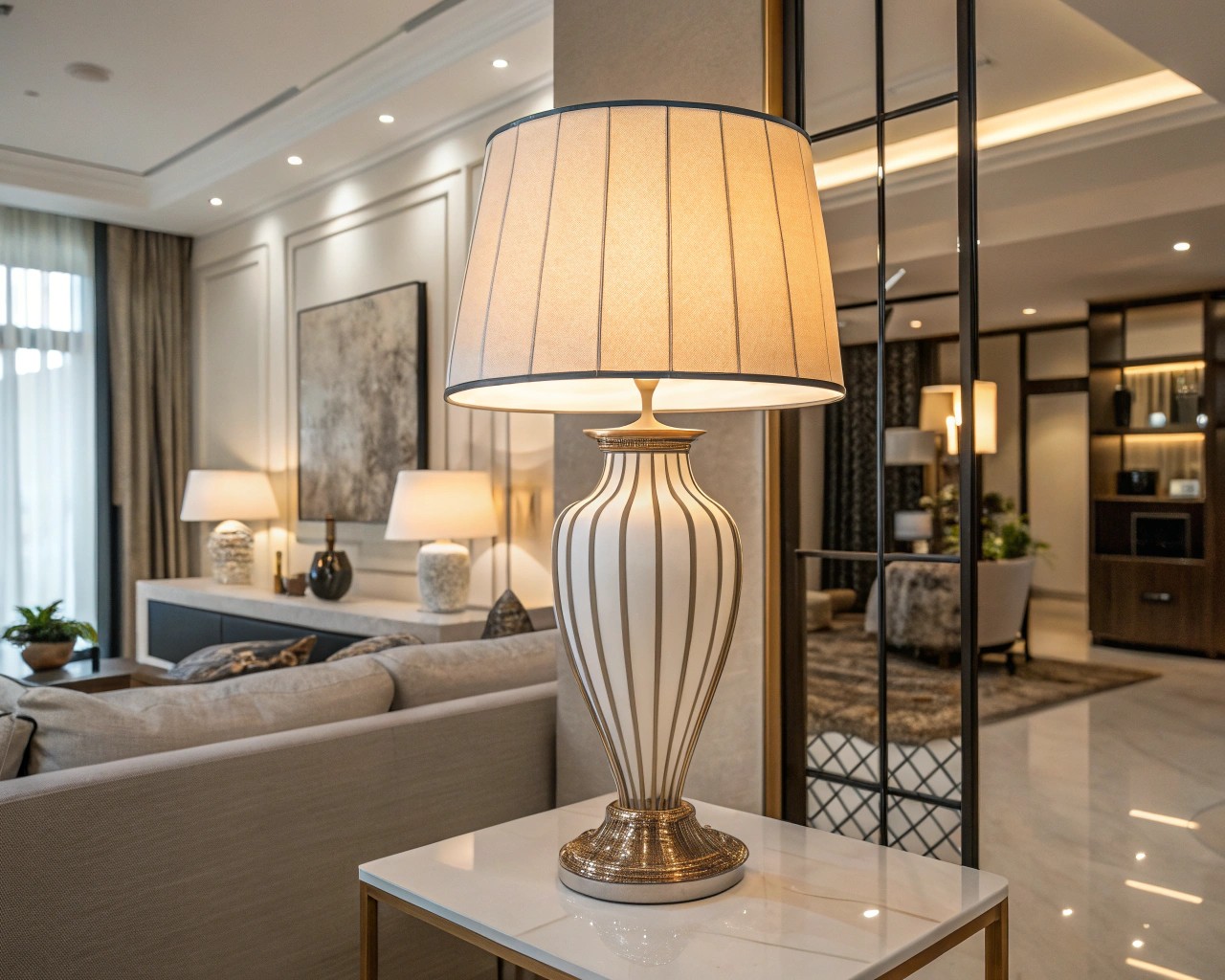
Proper lighting transforms a room’s functionality and ambiance. Your primary lighting piece—whether a floor lamp, table lamp, or pendant light—should provide both practical illumination and visual weight in the room’s composition.
Lighting Essentials:
- Task lighting: Position reading lamps at least 24 inches high for effective illumination
- Layered approach: Create depth and functionality through varied light sources
- Balance with natural light: Consider how artificial lighting complements existing daylight patterns
Effective lighting often determines whether a space feels welcoming or sterile. I’ve observed that rooms with thoughtfully placed task lighting encourage longer periods of comfortable use, transforming functional spaces into true living environments.
6. Defining Element (The Character Piece)
The final piece establishes the room’s personality and completes its functional requirements. This might be a bookshelf that adds verticality, a distinctive side table that introduces material contrast, or a statement piece that serves as a conversation starter.
Character Considerations:
- Scale variation: Introduce different heights and proportions to create visual rhythm
- Material contrast: Add texture or finish variety to prevent monotony
- Personal expression: This piece can reflect individual style while maintaining overall cohesion
Room-Specific Applications
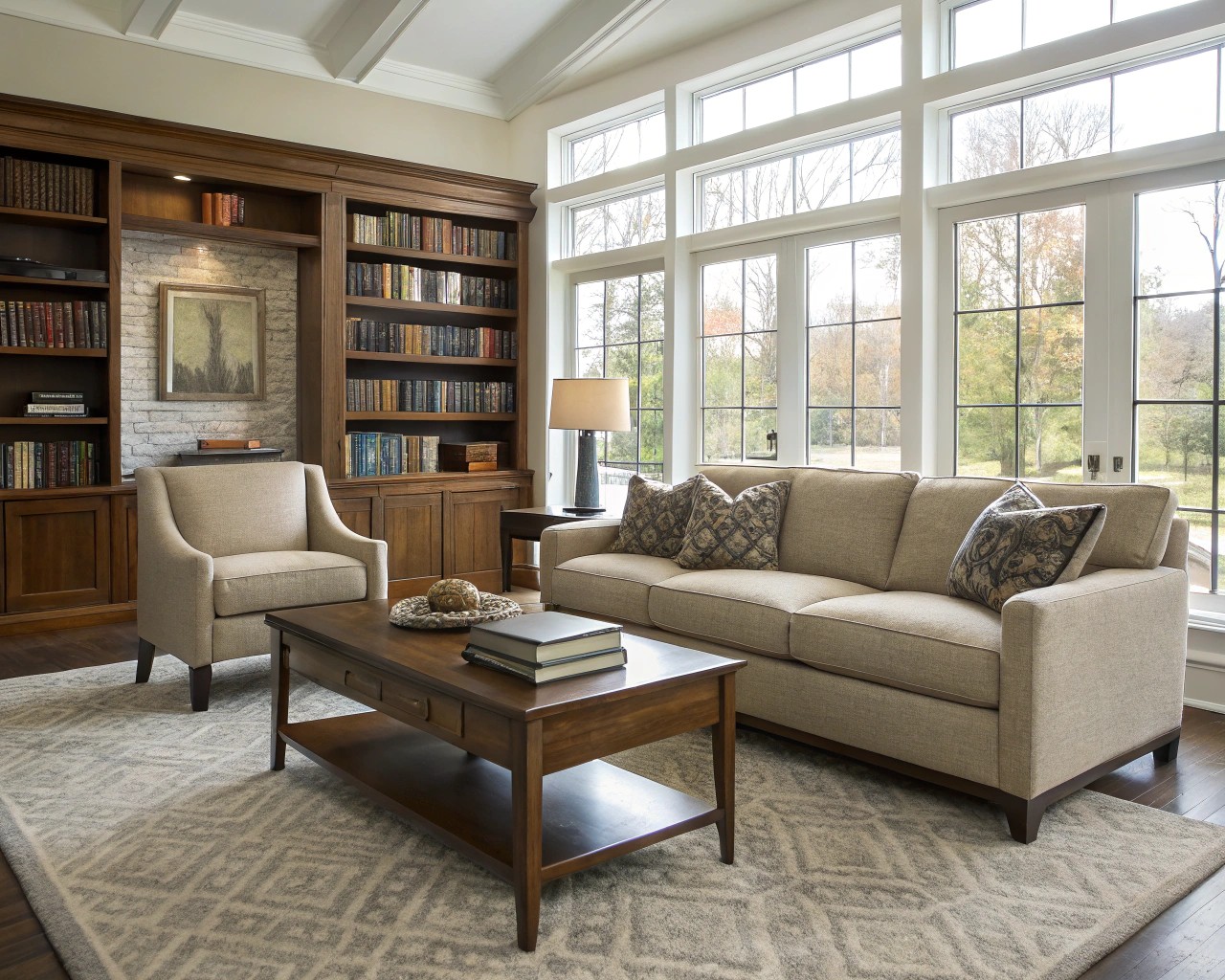
Living Room Configuration
| Piece | Function | Positioning Guidelines |
|---|---|---|
| Sectional sofa | Primary seating | Face focal point, allow 36″ walkways |
| Accent chair | Secondary seating | Create conversation triangle |
| Coffee table | Central surface | 12-18″ from sofa, proportional height |
| Media console | Storage | Along wall, support entertainment needs |
| Floor lamp | Task lighting | Reading corner, 24″+ height |
| Bookshelf | Defining element | Vertical interest, display opportunity |
Bedroom Essentials
For bedrooms, the six-piece approach adapts to support rest, storage, and personal care activities:
- Bed frame: The room’s anchor point, sized appropriately for space and users
- Nightstand: Bedside functionality and lamp support
- Dresser: Primary clothing storage with surface area
- Seating: Reading chair or bedroom bench for daily tasks
- Task lighting: Reading lamp or overhead fixture
- Mirror or artwork: Defining element that completes the space
Small Space Adaptations
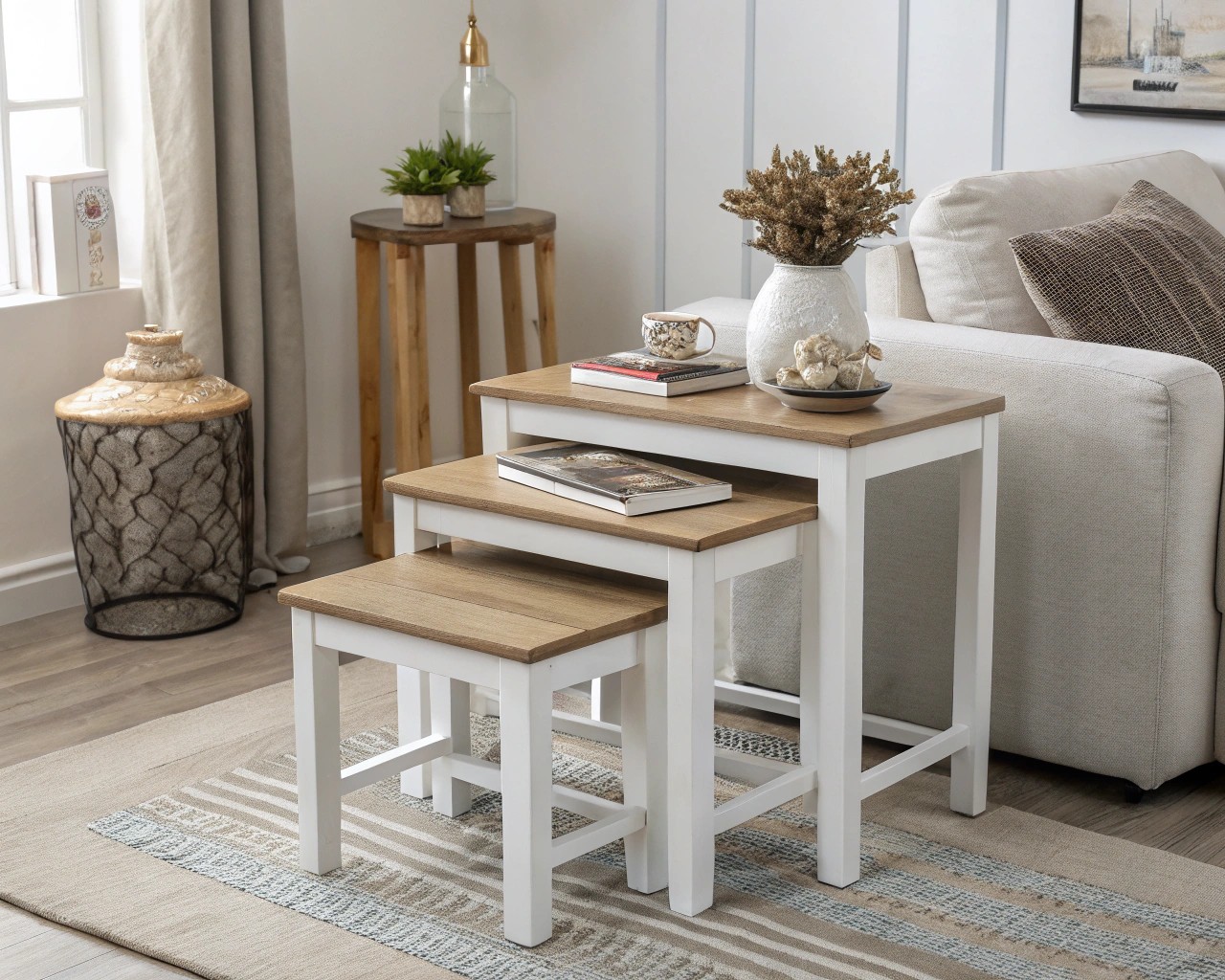
In compact environments, each piece must work harder to justify its presence:
Multi-functional Selection:
- Nesting tables: Provide surface area when needed, store compactly when not
- Storage ottomans: Combine seating, surface, and organization functions
- Wall-mounted elements: Preserve floor space while meeting functional needs
Implementation Strategy
Phase 1: Assessment and Planning
Before selecting any furniture, establish your room’s functional requirements and traffic patterns. Consider how you’ll use the space daily and what activities it must support.
Space Analysis:
- Measure room dimensions and note architectural features
- Identify natural focal points such as windows, fireplaces, or architectural details
- Map primary traffic flows to ensure unobstructed movement
Phase 2: Foundational Pieces
Begin with your three largest pieces: primary seating, secondary seating, and primary storage. These establish the room’s basic functionality and spatial relationships.
Placement Principles:
- Face focal points: Arrange seating to engage with windows, fireplaces, or entertainment centers
- Create conversation zones: Position seating to facilitate easy interaction
- Maintain balance: Distribute visual weight evenly throughout the space
Phase 3: Functional Completion
Add your central surface, task lighting, and defining element to complete the room’s practical needs and aesthetic character.
Integration Techniques:
- Layer lighting: Combine task and ambient sources for versatility
- Vary heights: Create visual rhythm through different furniture elevations
- Consider sightlines: Ensure clear views across and through the space
Budget-Conscious Implementation
Investment Prioritization
When working with limited budgets, prioritize pieces that will see the most use and provide the greatest impact:
High-Priority Investments:
- Primary seating (daily comfort essential)
- Task lighting (functional necessity)
- Primary storage (organizational foundation)
Budget-Friendly Options:
- Secondary seating from vintage or thrift sources
- DIY central surfaces using reclaimed materials
- Defining elements from personal collections or affordable retailers
Phased Acquisition
The 6-piece rule accommodates gradual acquisition, allowing you to build a complete room over time without compromising design integrity. Start with essential function pieces and add aesthetic elements as budget allows.
Implementation Timeline:
1. Month 1: Primary seating and basic lighting
2. Month 2: Central surface and primary storage
3. Month 3: Secondary seating and defining element
Common Implementation Challenges
Proportion Missteps
The most frequent error involves selecting pieces that don’t relate proportionally to each other or the space. A coffee table that’s too small for a large sectional, or accent chairs that disappear next to substantial storage pieces, disrupts the room’s visual harmony.
Scale Solutions:
- Use the “triangle rule”: Create visual triangles between furniture groupings
- Apply the 60-30-10 proportion guideline to furniture sizes as well as colors
- Test relationships using cardboard templates before purchasing
Traffic Flow Disruption
Poor furniture placement can create awkward navigation paths that make even well-designed rooms feel uncomfortable.
Flow Optimization:
- Maintain minimum 18-inch clearances around furniture
- Create clear sight lines across the room
- Position pieces to support natural movement patterns
Inadequate Storage Integration
Underestimating storage needs leads to clutter accumulation that undermines the clean lines essential to effective room design.
Storage Integration:
- Calculate actual storage needs before selecting pieces
- Choose pieces with hidden storage compartments
- Consider vertical storage solutions to maximize efficiency
Advanced Refinement Techniques
Color and Material Harmony
Once your six pieces are positioned, fine-tune their relationships through color and material coordination. The 60-30-10 color rule applies to furniture selection as well as paint and accessories: dominant, secondary, and accent proportions create visual cohesion.
Lighting Layer Integration
Effective task lighting should integrate with natural light patterns and support the room’s various activities. Position your primary lighting piece to complement daylight while providing adequate illumination for evening use.
Seasonal Adaptability
The 6-piece foundation should accommodate seasonal changes through accessories and textile updates. Choose neutral furniture pieces that support varied decorative approaches throughout the year.
Measuring Success
A successfully implemented 6-piece room demonstrates several key characteristics:
Functional Indicators:
- All daily activities occur comfortably within the space
- Traffic flow feels natural and unobstructed
- Storage adequately handles the room’s organizational needs
Aesthetic Markers:
- Visual balance exists across the room’s composition
- Scale relationships feel harmonious and intentional
- The space reflects personal style while maintaining broader appeal
Practical Validation:
- The room encourages extended use and relaxation
- Guests comment positively on comfort and atmosphere
- Daily maintenance feels manageable and sustainable
The 6-piece rule proves most successful when it creates a foundation for living rather than a static display. Each piece should earn its place through regular use and meaningful contribution to daily comfort, establishing a framework that grows more valuable over time rather than feeling limiting or restrictive.
Through careful selection and thoughtful placement, six well-chosen pieces can transform an empty room into a complete environment that serves both practical needs and aesthetic aspirations, proving that effective design emerges from strategic thinking rather than unlimited resources.

