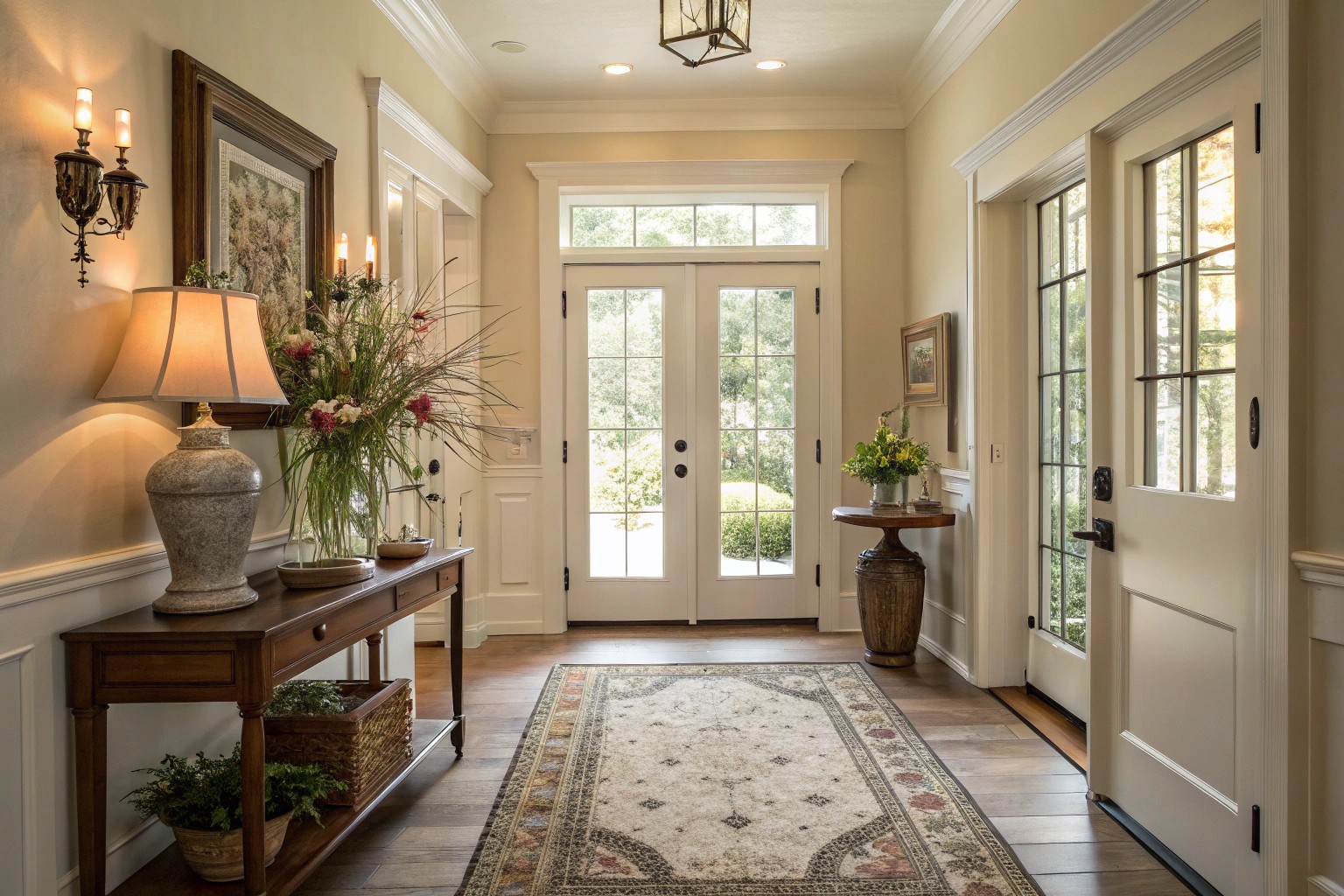Your entryway sets the tone for everything that follows, yet most homeowners underestimate the transformative power of thoughtful design in these transitional spaces. Through careful planning and strategic choices, even the smallest entryway can become a welcoming threshold that reflects your home’s personality while providing essential functionality.
Understanding the Psychology of First Impressions
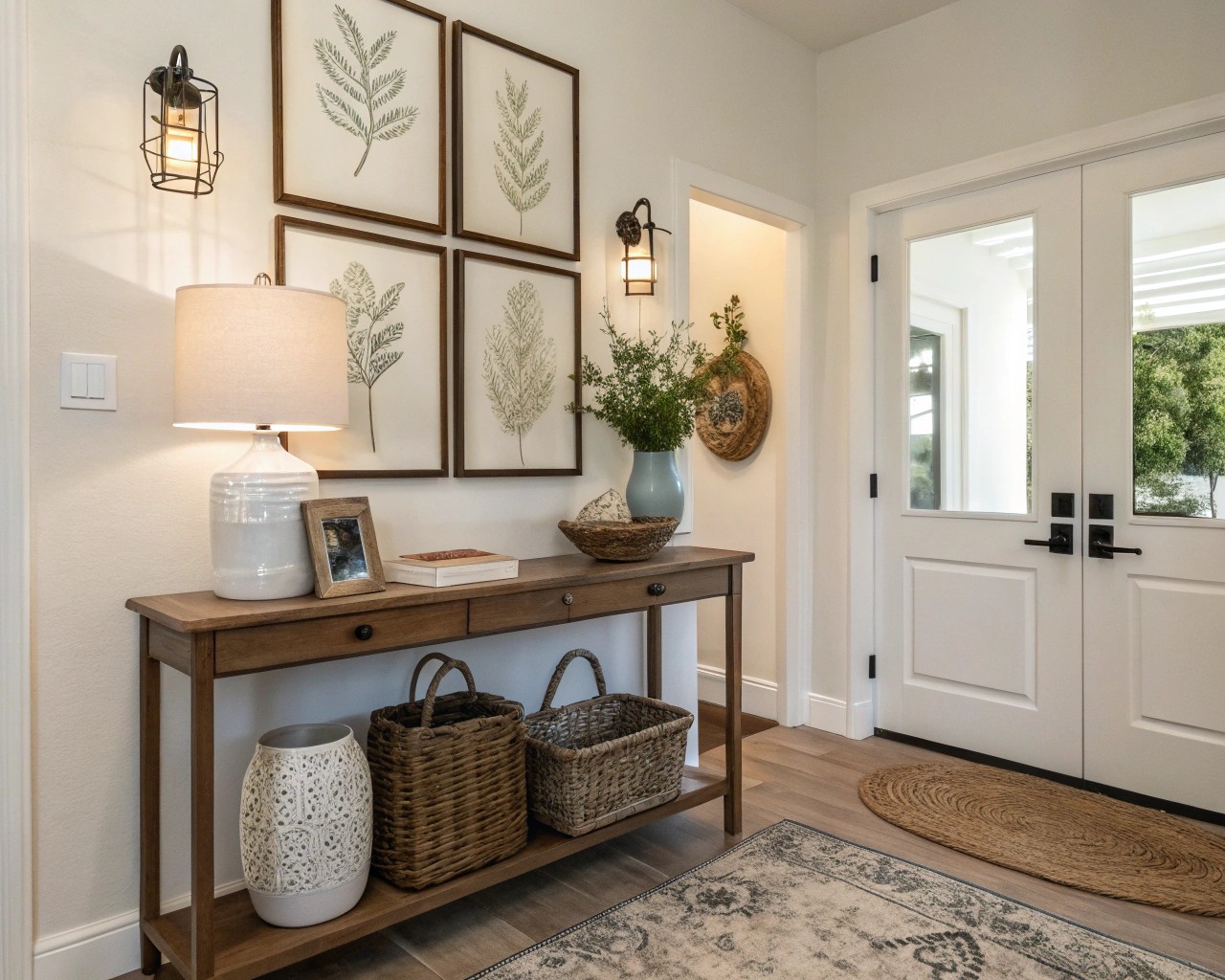
The entryway functions as more than just a passage—it’s a psychological transition zone that prepares visitors for the experience ahead. Research in environmental psychology shows that people form lasting impressions within the first seven seconds of entering a space. This makes your entryway one of the most critical design opportunities in your home.
I’ve observed in countless projects that successful small entryways share three fundamental characteristics: they feel organized rather than cluttered, they provide adequate lighting for both day and evening arrivals, and they offer clear visual cues about where to place personal items. When these elements work together, the space feels intentionally designed rather than accidentally functional.
The key lies in understanding that small doesn’t mean limited—it means focused. Every element in a compact entryway must serve multiple purposes while contributing to the overall aesthetic vision. This approach requires careful consideration of both functional needs and visual impact.
Strategic Storage Solutions That Enhance Rather Than Overwhelm
Multifunctional Furniture Pieces
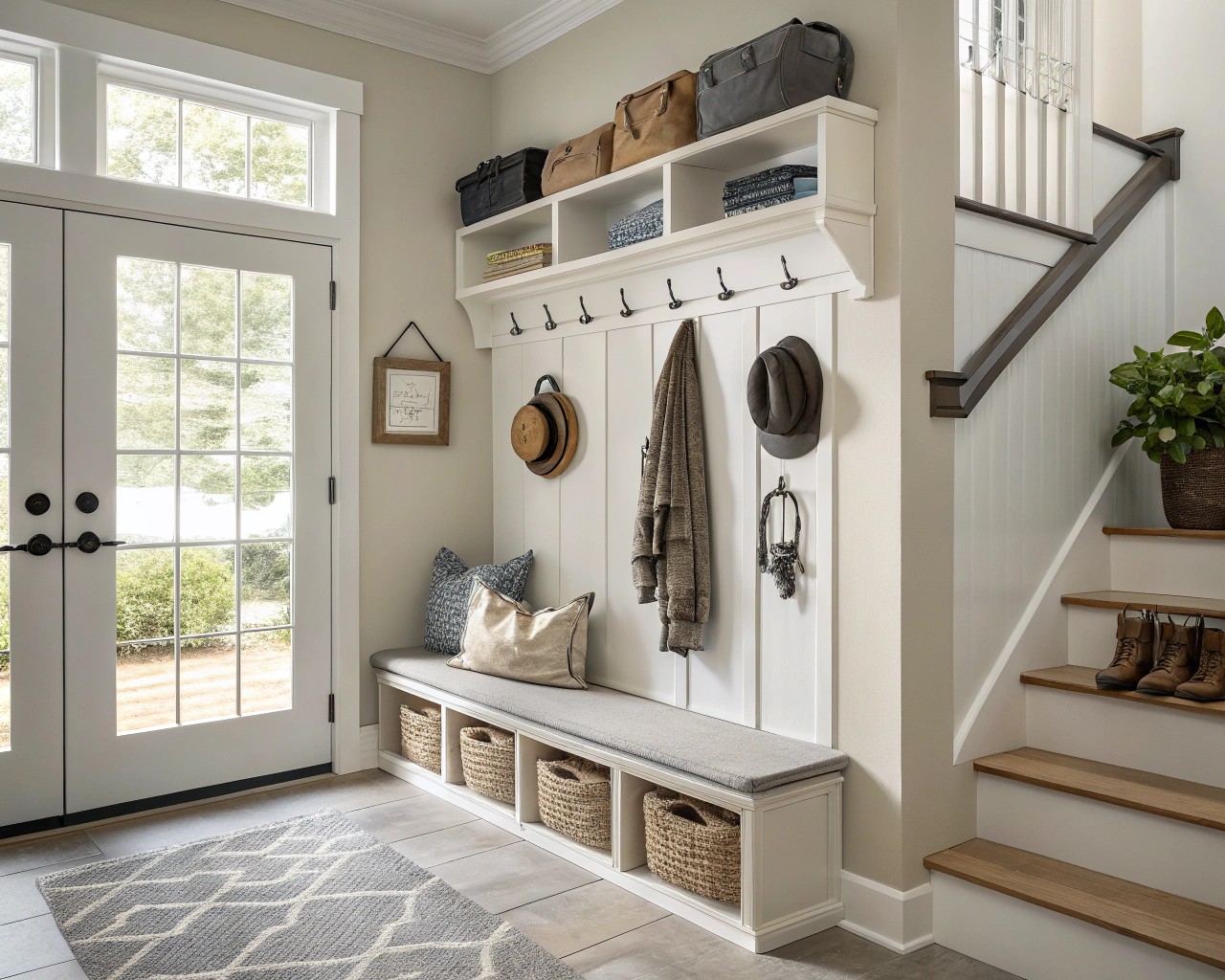
In small entryways, furniture must work overtime. Storage benches represent perhaps the most versatile solution, providing seating for putting on shoes while concealing everything from seasonal accessories to dog leashes. When selecting a bench, I recommend choosing one with a height between 17-19 inches—comfortable for most adults while maintaining visual proportions appropriate for smaller spaces.
Wall-mounted storage systems offer another layer of functionality without consuming precious floor space. Floating shelves positioned at eye level (approximately 60-66 inches from the floor) create display opportunities while keeping everyday items within easy reach. The key is maintaining visual lightness—choose shelves no deeper than 8 inches to avoid overwhelming the space.
Vertical Storage Strategies
Consider these proven vertical storage approaches:
- Staggered hook systems: Rather than traditional coat racks, install individual hooks at varying heights to accommodate different family members and item types
- Narrow console tables: Tables 10-12 inches deep provide surface area for keys and mail without protruding into walkways
- Under-stair utilization: Transform awkward under-stair areas into functional storage with custom cubbies or built-in benches
The most successful storage solutions feel integrated rather than added as afterthoughts. This means considering how each element relates to your home’s architectural style and existing color palette.
Lighting Design for Small Spaces
Proper lighting in entryways serves three essential functions: safety, functionality, and atmosphere. In smaller spaces, the challenge lies in achieving adequate illumination without creating visual clutter or overwhelming the proportions.
Layered Lighting Approaches
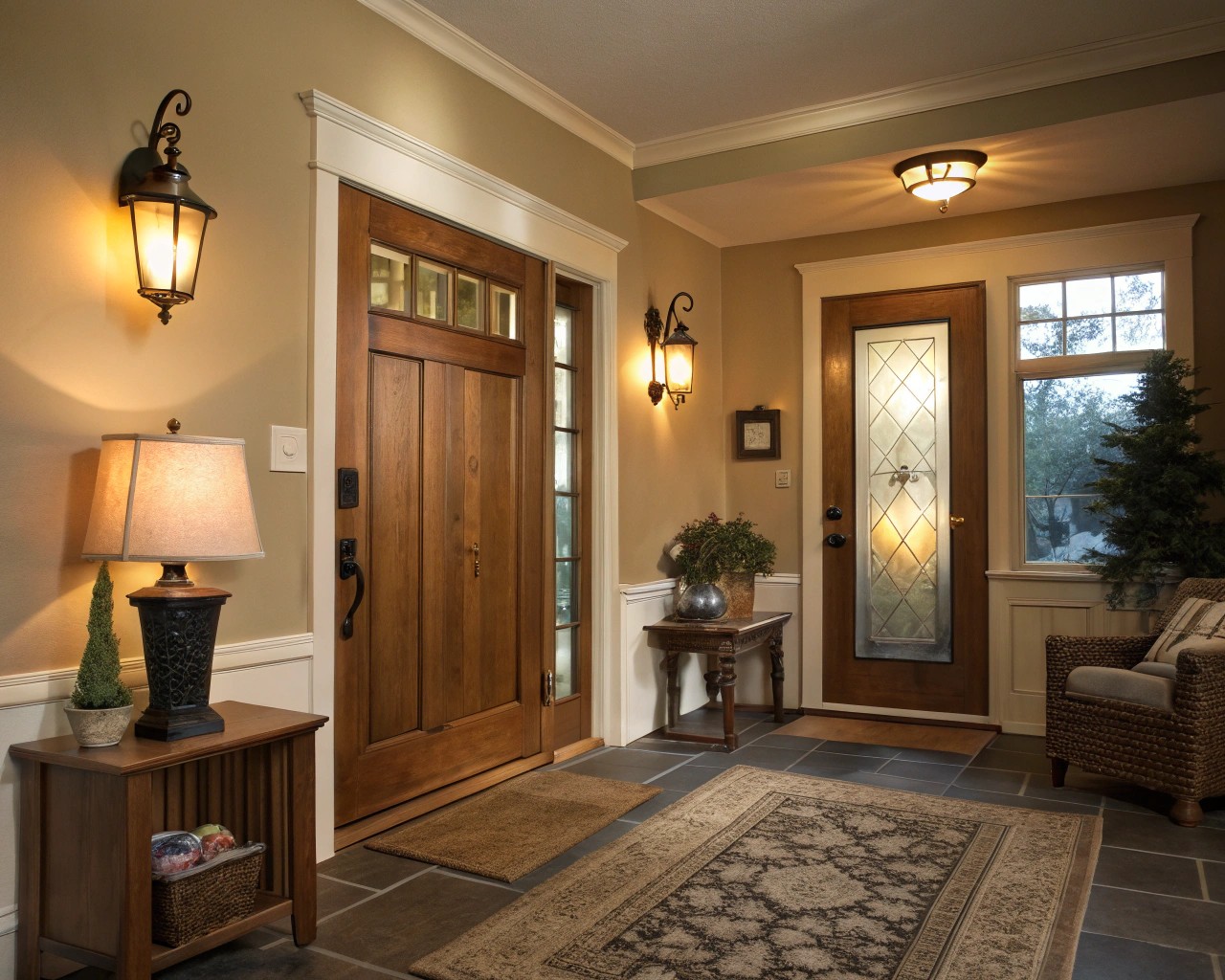
I’ve found that successful small entryway lighting typically involves two to three light sources working in harmony. Overhead fixtures provide general illumination, while accent lighting adds warmth and visual interest. Here’s how to approach each layer:
Primary lighting should illuminate the entire space evenly. For spaces with standard 8-foot ceilings, semi-flush mount fixtures work better than hanging pendants, which can make the space feel cramped. For entryways with higher ceilings, pendant lights create visual drama while drawing the eye upward.
Task lighting focuses on specific functional areas. Wall sconces flanking a mirror or console table provide excellent task lighting for last-minute appearance checks while adding symmetric visual appeal. Position sconces 60-66 inches from the floor for optimal illumination without glare.
Accent lighting adds personality and warmth. Consider LED strip lighting under floating shelves or console tables to create subtle ambient glow. This technique works particularly well in narrow entryways where traditional table lamps might feel overwhelming.
Smart Technology Integration
Motion sensor lights offer practical benefits for small entryways, automatically providing illumination for evening arrivals while conserving energy. Modern motion sensors are much more sophisticated than earlier versions, offering adjustable sensitivity and timer settings that prevent false activation.
Smart lighting systems allow you to adjust brightness and color temperature throughout the day, creating warm, welcoming light in the evening and bright, energizing light during morning departures.
Color and Material Strategies
Color choices in small entryways require careful consideration of both psychological impact and practical concerns. Light colors reflect available natural light and make spaces feel larger, but they also show dirt more readily—a significant consideration in high-traffic areas.
Paint Color Selection
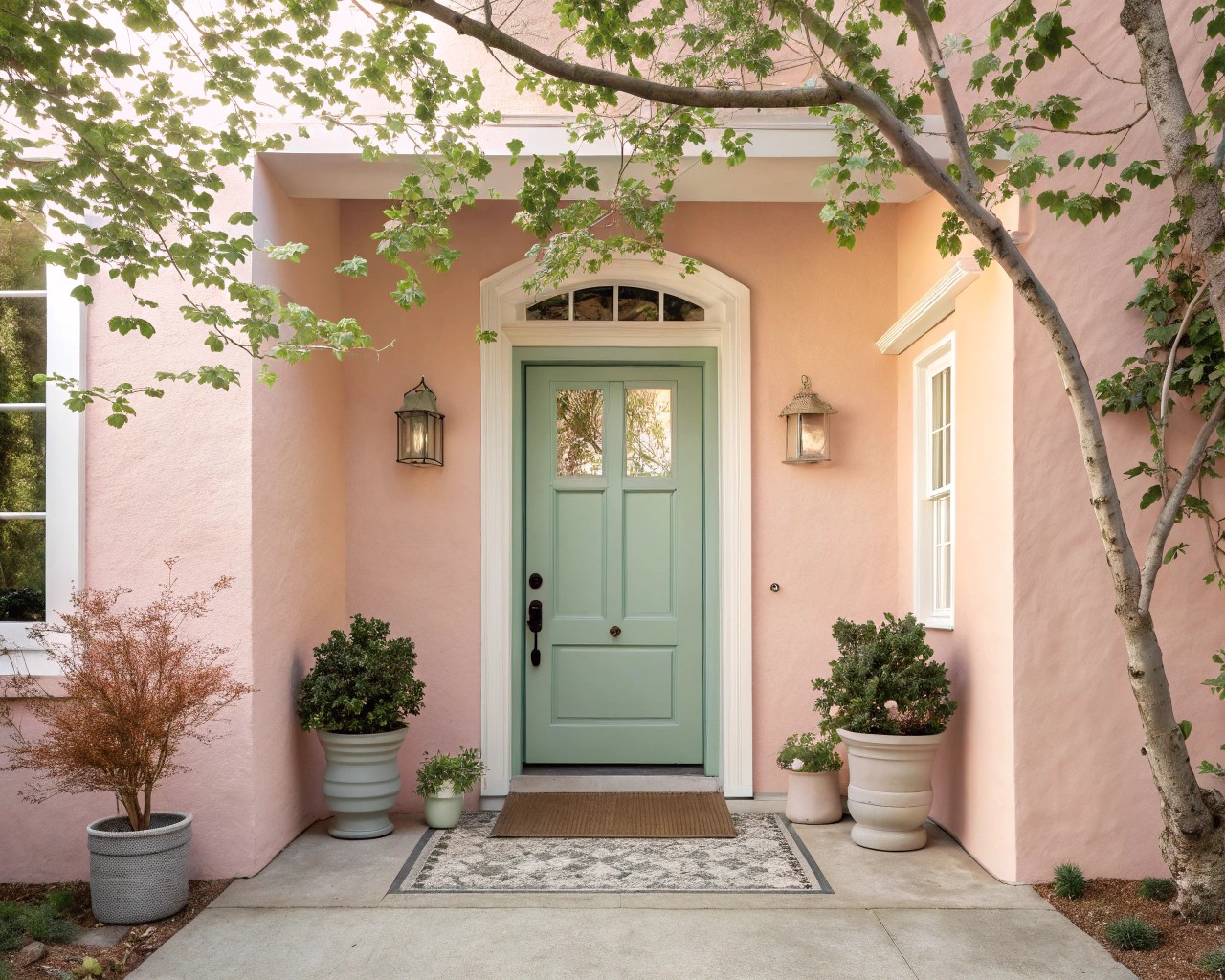
I typically recommend choosing entryway colors that relate to but don’t exactly match adjacent spaces. This creates visual continuity while allowing the entryway to maintain its own identity. Warm neutrals like soft beiges, warm grays, or gentle off-whites provide versatility while feeling welcoming.
For homeowners wanting more personality, consider these approaches:
- Accent walls: Paint the wall opposite the entrance in a deeper or more saturated color to create visual depth
- Architectural details: Use contrasting colors on trim, moldings, or built-in elements to add interest without overwhelming
- Door treatments: A boldly colored front door can serve as a focal point while the surrounding walls remain neutral
Material Considerations
Entryways experience heavy wear, making material durability essential. However, this doesn’t mean sacrificing style for function. Consider these proven combinations:
Flooring materials must withstand moisture, dirt, and frequent traffic. Ceramic or porcelain tiles offer excellent durability and come in styles mimicking natural materials like wood or stone. For warmer aesthetics, luxury vinyl planks provide wood-like appearance with superior moisture resistance.
Wall treatments can add texture and visual interest. Wainscoting or board-and-batten paneling provides both aesthetic appeal and practical protection from scuffs and scratches. These treatments work particularly well in farmhouse or traditional design schemes.
Incorporating Green Elements
Plants bring life and vitality to entryways while improving air quality and creating a welcoming atmosphere. However, entryway conditions—often with limited natural light and temperature fluctuations—require careful plant selection.
Plant Selection for Entryway Conditions
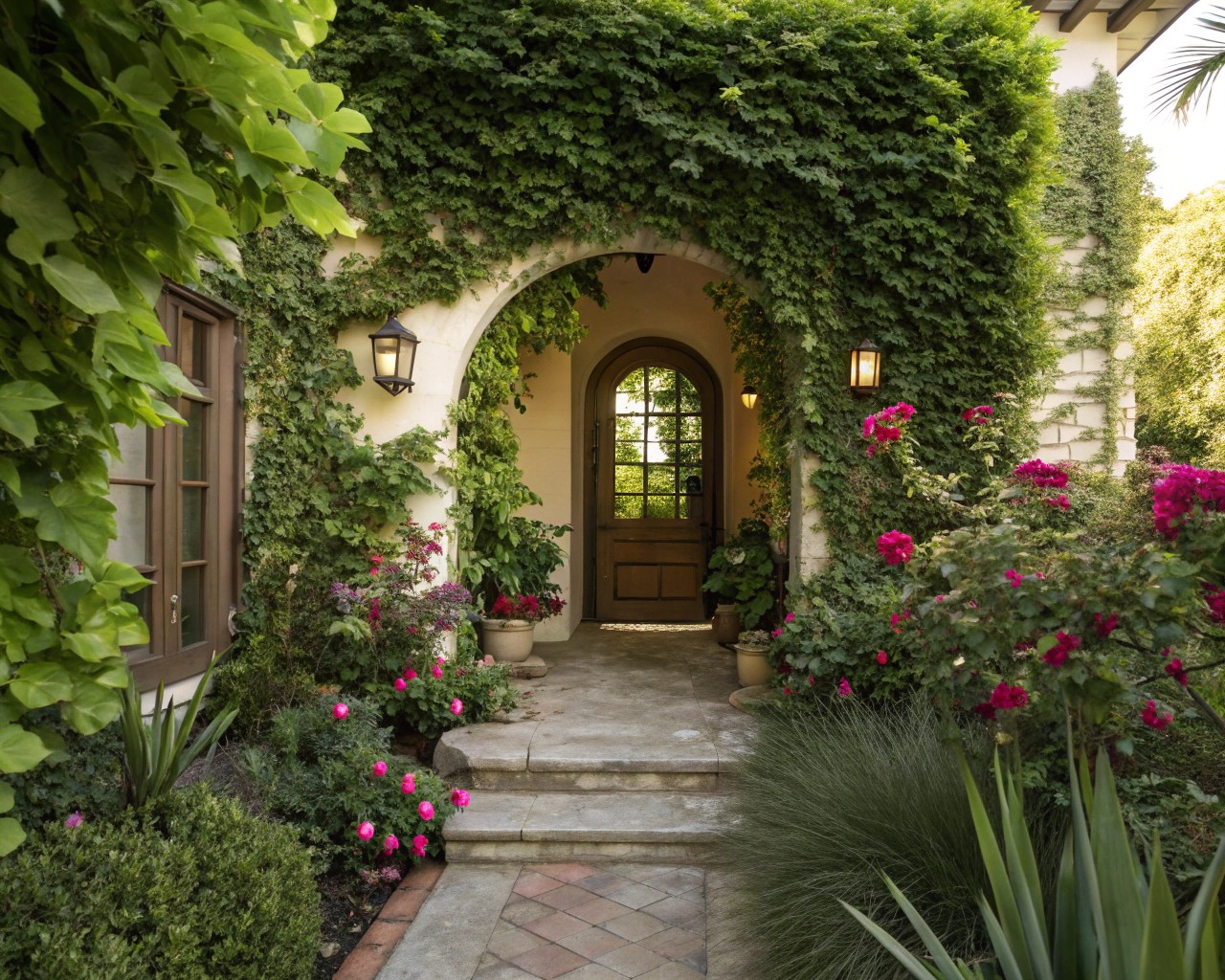
The most successful entryway plants tolerate low to moderate light conditions and can withstand occasional neglect. I recommend these proven performers:
Tall floor plants create vertical interest and can serve as living architectural elements. Snake plants (Sansevieria) tolerate low light and infrequent watering while providing dramatic upright form. Fiddle leaf figs work well in entryways with indirect natural light, though they require more consistent care.
Hanging plants maximize green impact without consuming floor space. Pothos and philodendrons thrive in various light conditions and create beautiful trailing effects. Install ceiling hooks rated for plant weight plus water to ensure safety.
Small tabletop plants add green accents without overwhelming limited space. Succulents work well on console tables, requiring minimal water and tolerating various light conditions.
Planter Integration
Large planters flanking doorways create symmetrical focal points while providing substantial green impact. Choose planters proportional to your space—oversized containers can overwhelm small entryways. Rectangular planters work particularly well because they relate to architectural lines while providing ample root space for substantial plantings.
Consider seasonal planting rotations to maintain year-round interest. Spring and summer might feature colorful annuals, while fall and winter plantings could include evergreen arrangements with seasonal accents.
Flooring Considerations for High-Traffic Zones
Entryway flooring must balance aesthetic appeal with practical durability. The transition between outdoor and indoor environments creates unique challenges that require specific material considerations.
Material Performance Characteristics
Natural stone provides excellent durability and timeless appeal but requires proper sealing to resist moisture and stains. Slate offers natural slip resistance, while marble provides elegance but needs more maintenance.
Ceramic and porcelain tiles offer the best combination of durability, water resistance, and design flexibility. Modern tiles can convincingly mimic wood, stone, or fabric textures while providing superior performance characteristics.
Engineered wood with moisture-resistant finishes can work in entryways with proper installation and maintenance. However, avoid solid hardwood in entryways exposed to moisture and temperature fluctuations.
Design Pattern Considerations
The way flooring materials are arranged affects both visual impact and practical performance. Consider these approaches:
- Diagonal installations make narrow entryways appear wider
- Border patterns define the entryway zone while creating visual interest
- Transition strips provide clean connections between different flooring materials
Proper installation includes moisture barriers and expansion gaps to prevent future problems from temperature and humidity changes.
Mirror Placement and Selection
Mirrors serve dual purposes in small entryways: they provide functional benefits for last-minute appearance checks while creating the illusion of expanded space through reflected light and views.
Strategic Mirror Positioning
The most effective mirror placement depends on your entryway’s specific layout and light sources. Mirrors positioned to reflect natural light from windows or glass doors amplify available illumination throughout the day. Avoid placing mirrors directly opposite the front door, which can create unwelcoming feng shui according to some design philosophies.
For narrow entryways, horizontal mirrors can make the space feel wider, while vertical mirrors emphasize height in spaces with low ceilings. Round mirrors soften angular architectural elements and work well in transitional or modern design schemes.
Size and Style Considerations
Mirror sizing should relate to the scale of surrounding elements. A mirror above a console table should typically be 2/3 to 3/4 the width of the table surface. For wall-mounted mirrors without furniture below, consider the proportion to the wall space and any nearby architectural features.
Frame selection offers opportunities to reinforce your design style. Rope-wrapped frames suit coastal themes, while clean-lined metal frames support contemporary aesthetics. Ornate frames can add personality but may overwhelm very small spaces.
Seasonal Adaptability and Flexibility
Successful entryway design accommodates changing seasons and occasional entertaining needs. This requires planning for flexibility while maintaining the space’s core organizational systems.
Seasonal Decoration Strategies
I recommend establishing a foundation of permanent elements supplemented by changeable seasonal accents. This approach maintains visual consistency while allowing personality expression throughout the year.
Permanent elements include quality furniture, lighting fixtures, and architectural details that work across seasons. These investments provide the structural foundation for your entryway design.
Seasonal elements might include:
- Interchangeable door wreaths or hangings
- Seasonal plant arrangements in existing planters
- Changeable throw pillows on storage benches
- Rotational artwork or decorative objects
Storage for Seasonal Items
Plan storage solutions for items that rotate seasonally. Under-bench storage can accommodate off-season accessories, while dedicated closet space near the entryway provides convenient access to seasonal outerwear.
Consider how holiday decorations and entertaining needs might temporarily affect your entryway layout. Flexible furniture arrangements allow for these occasions without permanent compromise to daily functionality.
Creating Cohesive Design Narratives
The most successful small entryways feel intentionally designed rather than accidentally functional. This requires developing a clear design narrative that connects all elements while serving practical needs.
Style Consistency Strategies
Your entryway should preview the design sensibility found throughout your home while maintaining its own functional identity. I’ve found that selecting one or two key materials or colors to repeat in different applications creates visual cohesion without monotony.
For example, if your home features warm wood tones, incorporate wood in your entryway through furniture, flooring, or architectural details. If your interior palette emphasizes cool blues and grays, echo these colors in entryway accessories or accent walls.
Proportion and Scale Management
Small spaces require careful attention to proportion and scale. Oversized elements can overwhelm, while too-small pieces may appear insignificant. I use the rule of thirds when arranging elements: one large focal point (such as a mirror or artwork), one medium element (like a console table), and one small accent (such as a plant or decorative object).
Maintain visual breathing room between elements. In small spaces, empty space becomes as important as filled space for creating a sense of calm rather than clutter.
Implementation and Budget Strategies
Creating an impressive entryway doesn’t require extensive budgets when approached strategically. I recommend prioritizing investments that provide both functional and aesthetic benefits while looking for opportunities to repurpose existing items.
High-Impact, Low-Cost Improvements
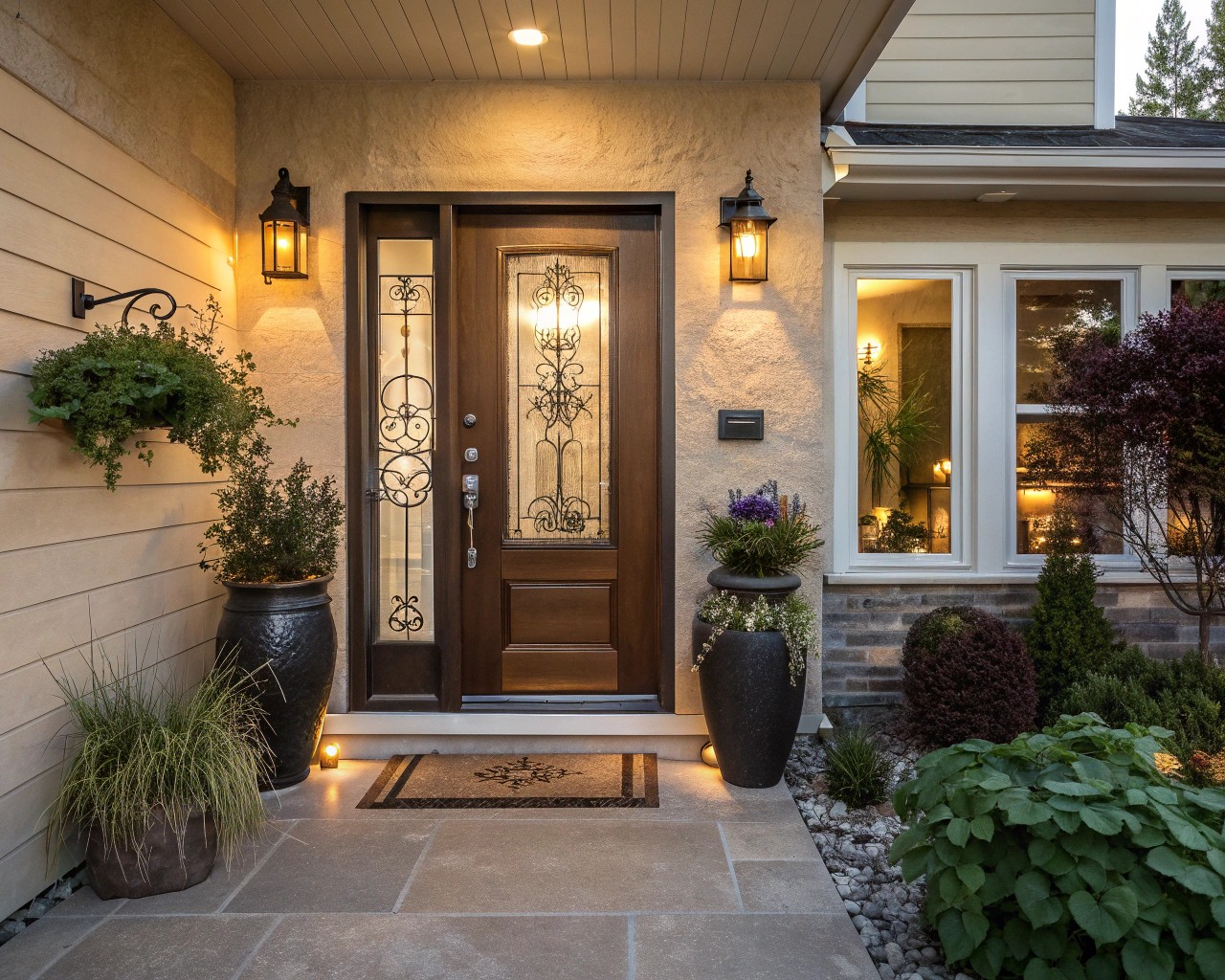
Paint transformations offer the highest impact per dollar invested. A fresh coat in a well-chosen color can completely transform an entryway’s feeling and apparent size.
Hardware updates on existing doors and furniture provide significant visual improvement at modest cost. New door handles, house numbers, and light switch plates create a cohesive, updated appearance.
Lighting improvements dramatically affect both function and atmosphere. Replacing basic builder-grade fixtures with more stylish options creates immediate visual impact while improving daily functionality.
Investment Priority Framework
Focus first on elements you interact with daily: lighting, storage, and floor surfaces. These foundational improvements provide ongoing benefit and support your daily routines.
Secondary improvements include decorative elements like mirrors, artwork, and accessories. These items add personality and visual interest but shouldn’t take priority over functional necessities.
Consider timing improvements to coordinate with other home projects. Entryway updates work well alongside exterior improvements or interior repainting projects to maximize efficiency and coordination.
Maintenance and Longevity Considerations
Designing for longevity means selecting materials and finishes that maintain their appearance despite heavy use while choosing timeless styles that won’t feel dated in a few years.
Material Durability Planning
High-traffic areas require materials that can withstand daily wear while remaining attractive. I typically recommend investing in higher-quality finishes for elements that receive the most use: flooring, lighting fixtures, and storage furniture.
Consider maintenance requirements when selecting materials. Natural stone requires periodic sealing, while ceramic tiles need only routine cleaning. Wood finishes may need periodic refinishing, while quality metal fixtures maintain their appearance with minimal care.
Future Flexibility
Design your entryway systems to accommodate changing needs over time. Modular storage systems allow for reconfiguration as family needs evolve. Neutral background elements support changing accent colors and seasonal decorations.
Consider how your entryway design might need to adapt for different life stages. Young families need different storage solutions than empty nesters, but thoughtful initial planning can accommodate both scenarios.

