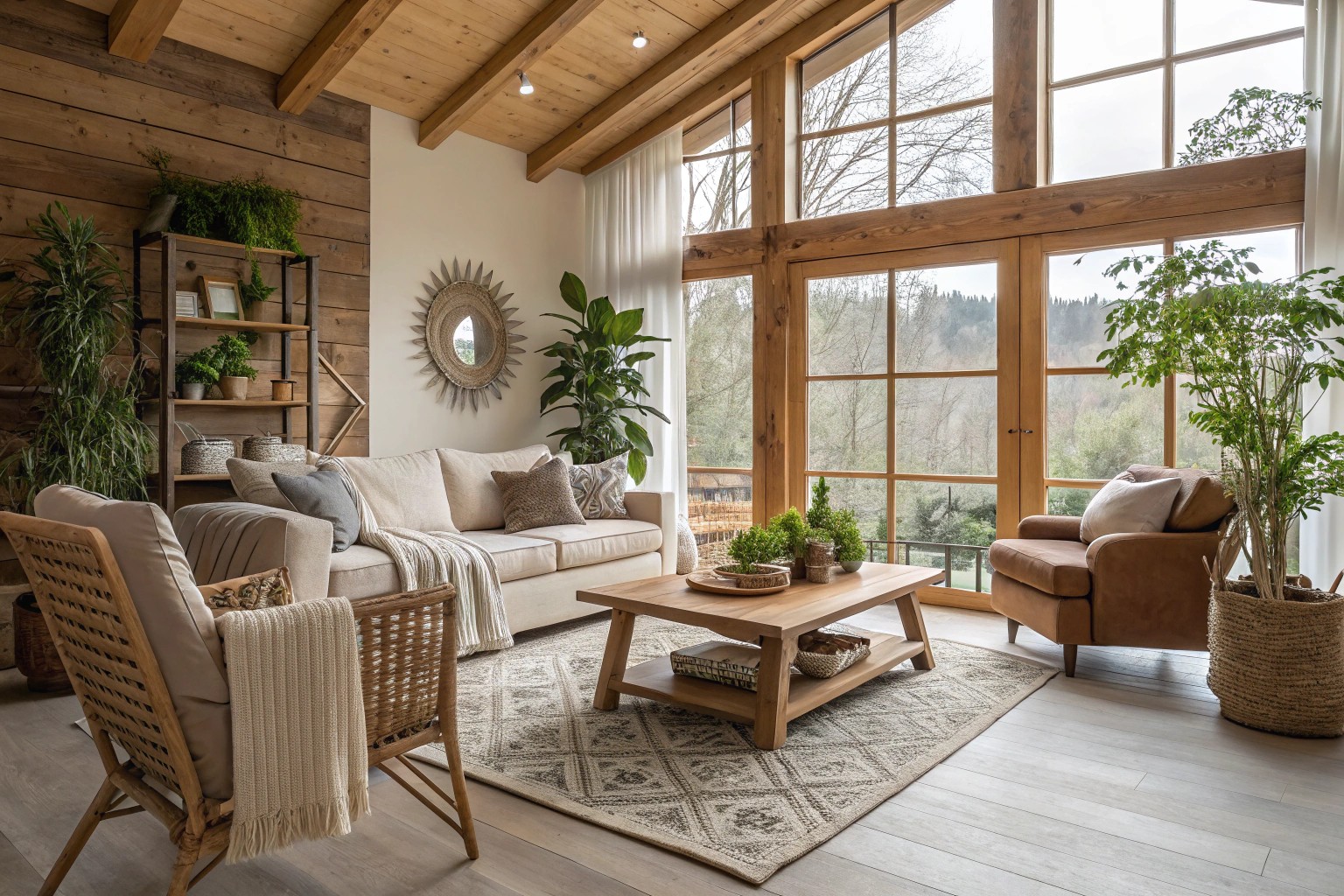Creating meaningful spaces doesn’t require permanent structures or costly renovations. Soft architecture offers a revolutionary approach to spatial design that emphasizes flexibility, natural elements, and psychological boundaries to transform how we experience our environments.
Understanding the Fundamentals of Soft Architecture
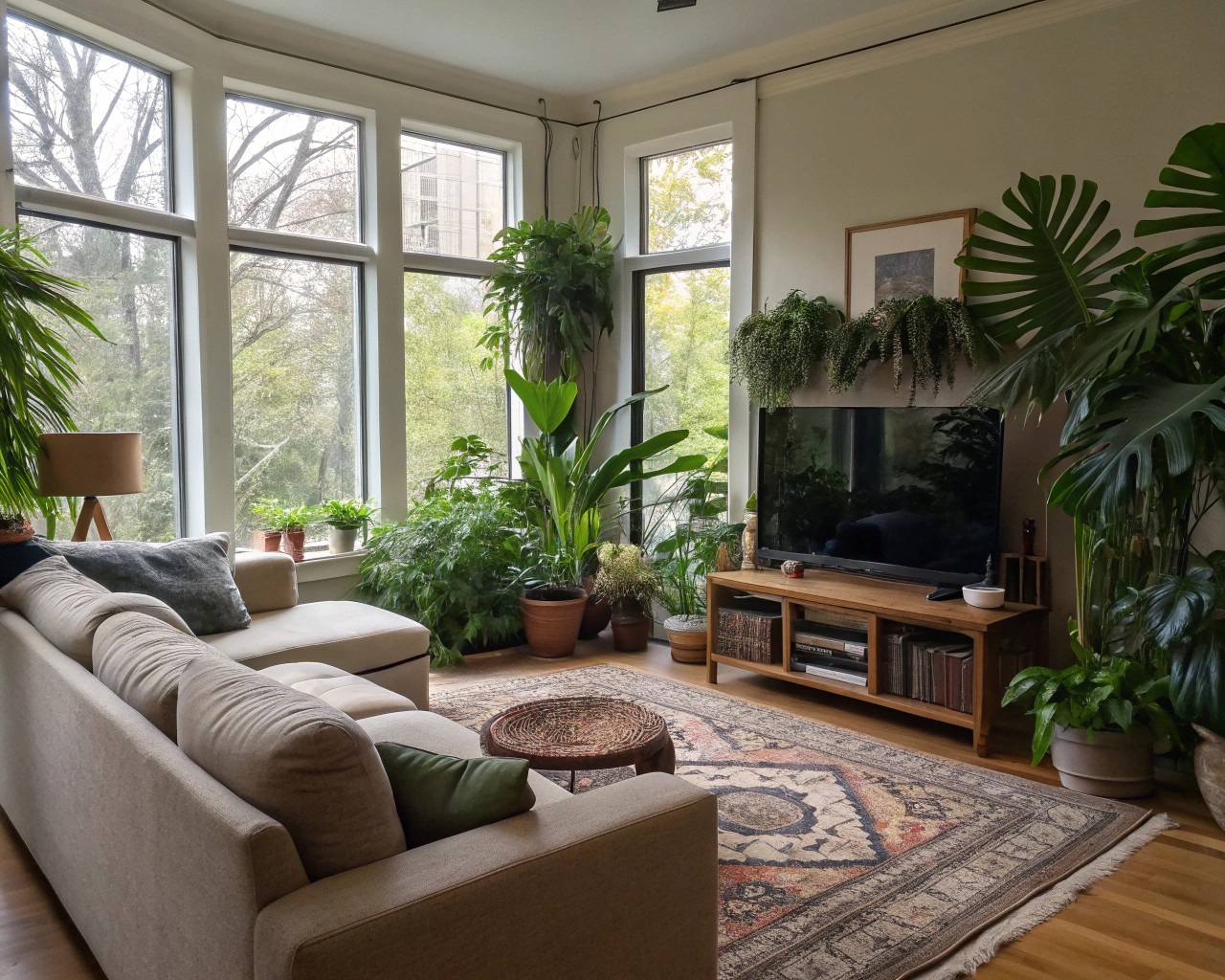
Soft architecture represents a paradigm shift from traditional “hard” building methods toward responsive, adaptable design solutions. Unlike conventional construction that relies on permanent walls and fixed boundaries, soft architecture embraces malleable and transient structures that respond to changing needs and contexts. This approach prioritizes human experience and environmental harmony over rigid architectural forms.
The core philosophy centers on creating spaces that feel organic and intuitive. Rather than imposing strict divisions, soft architecture allows boundaries to emerge naturally through careful placement of elements like plants, furniture, lighting, and natural materials. This method proves particularly valuable in our modern context where living spaces must serve multiple functions and adapt to evolving lifestyles.
Key Principles of Soft Boundary Design
Soft architecture operates on several fundamental principles that guide successful implementation:
Permeability and Flow: Spaces maintain visual or physical connections while providing functional separation. Semi-transparent materials, varied ceiling heights, and strategic openings create boundaries that feel natural rather than imposed.
Adaptability: Elements can be moved, adjusted, or reconfigured as needs change. This flexibility proves essential for spaces that must accommodate different activities throughout the day or seasons.
Sensory Definition: Boundaries emerge through changes in texture, lighting, sound, or scent rather than physical barriers. These psychological borders effectively guide movement and behavior without interrupting visual flow.
Interior Soft Boundaries: Redefining Indoor Spaces
Furniture as Space Definers
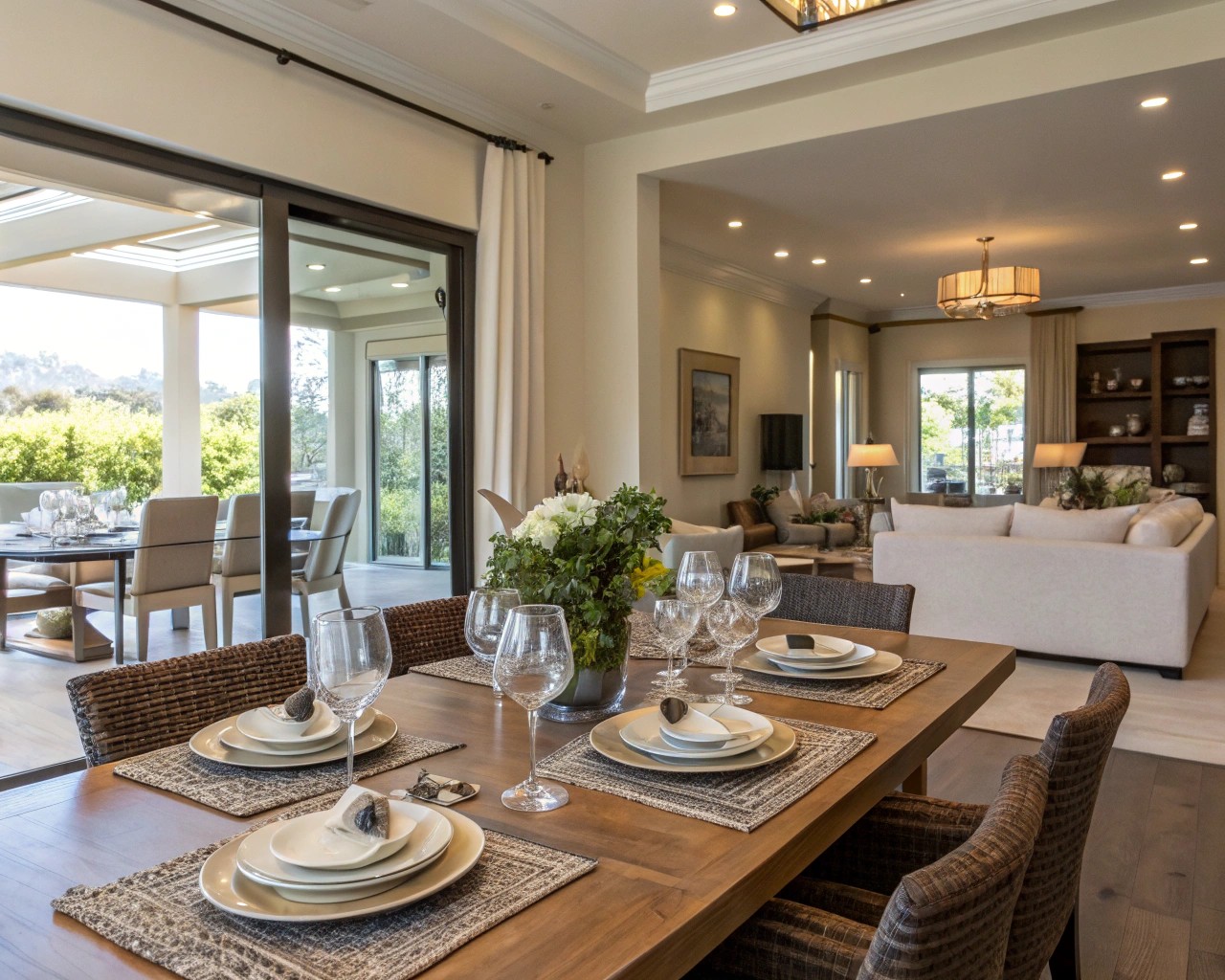
Strategic furniture placement serves as one of the most effective methods for creating soft boundaries within interior spaces. Sofas and chairs positioned to delineate living areas naturally separate functions while maintaining openness. In open-plan homes, a well-placed dining table can separate kitchen activities from living spaces without requiring walls.
Modular furniture systems offer exceptional flexibility for boundary creation. Consider these approaches:
- L-shaped sectionals that wrap around to define conversation areas
- Bookcases and storage units that serve dual purposes as room dividers
- Console tables placed behind sofas to create natural pathways
- Area rugs that visually anchor furniture groupings and define zones
Material Transitions and Visual Cues
Flooring changes provide subtle yet effective spatial definition. Transitioning from hardwood to tile naturally signals the shift from living area to kitchen, while maintaining visual flow. Similarly, ceiling treatments like exposed beams or varied heights create overhead boundaries that feel architectural without requiring walls.
Color and pattern variations establish psychological boundaries through visual contrast. Painting accent walls or using different wallpaper patterns can effectively separate spaces while adding design interest. These techniques work particularly well in studio apartments or large open rooms that need functional division.
Lighting as a Boundary Tool
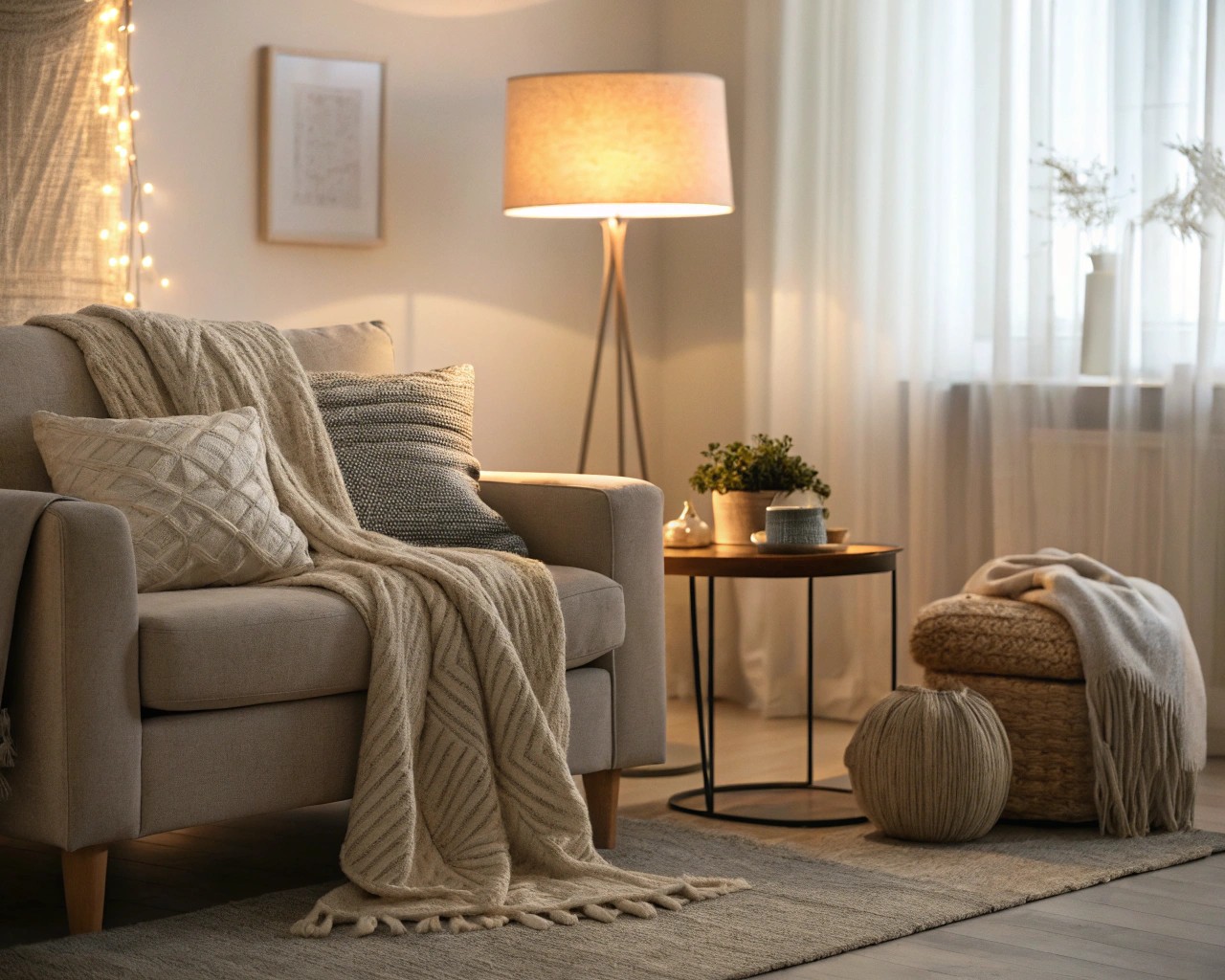
Layered lighting schemes create distinct atmospheric zones within connected spaces. Soft lighting in reading nooks establishes cozy boundaries, while brighter task lighting in work areas enhances productivity and definition. Pendant lights over kitchen islands or dining tables naturally separate these areas from surrounding spaces.
Consider implementing these lighting strategies:
- Table lamps and floor lamps to create intimate conversation areas
- Under-cabinet lighting to define kitchen work zones
- Wall sconces to highlight transition areas
- String lights or LED strips to outline specific zones softly
Garden and Outdoor Soft Architecture
Creating Garden Rooms Without Walls
Garden design offers exceptional opportunities for soft architecture implementation. Garden rooms have emerged as popular solutions for extending living spaces outdoors while maintaining connection to the natural environment. These spaces function as natural extensions of the home without requiring permanent construction.
I’ve observed that successful garden rooms rely on careful attention to sight lines and circulation patterns. Rather than creating enclosed spaces, effective garden design establishes areas with distinct characters that flow naturally into one another. Water features, changes in elevation, and strategic plant placement all contribute to this sense of separated-yet-connected outdoor living.
Plant-Based Boundaries and Living Screens
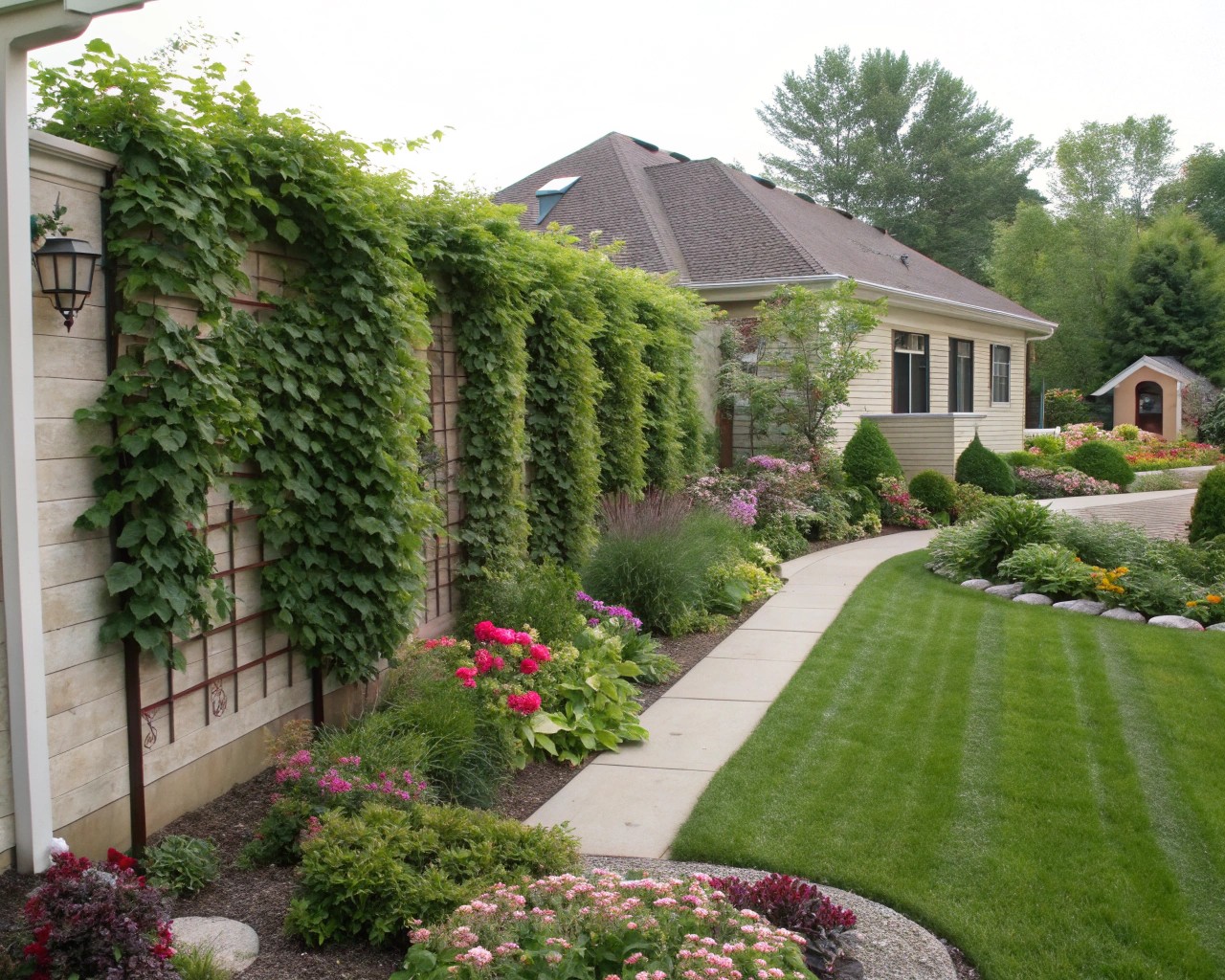
Vegetation provides the most natural and dynamic form of soft boundaries. Living walls and green screens offer privacy while maintaining air circulation and visual interest. These solutions prove particularly valuable in urban settings where traditional fencing might feel too imposing.
Strategic plant placement creates effective zoning:
| Plant Type | Function | Best Applications |
|---|---|---|
| Tall grasses | Visual screening, movement | Property boundaries, pool areas |
| Flowering shrubs | Seasonal definition, color | Patio separation, entry definition |
| Climbing vines | Vertical interest, coverage | Pergolas, arbors, existing structures |
| Container gardens | Flexible boundaries | Temporary zones, seasonal changes |
Mobile and Flexible Outdoor Elements
Garden screens and moveable structures provide adaptable boundary solutions for outdoor spaces. These elements can be repositioned seasonally or for special events, offering flexibility that permanent structures cannot match. Folding screens, portable planters, and modular seating arrangements allow spaces to evolve with changing needs.
Outdoor fabric elements like curtains, canopies, and shade sails create soft overhead boundaries that provide both definition and weather protection. These solutions work particularly well for creating intimate dining areas or quiet retreat spaces within larger gardens.
Advanced Zoning Strategies for Multi-Functional Spaces
Psychological and Sensory Boundaries
Beyond visual elements, successful soft architecture engages multiple senses to create spatial definition. Changes in flooring material, subtle shifts in lighting, and variations in ceiling height all contribute to psychological boundary formation. These elements guide movement and behavior without requiring physical barriers.
Acoustic zoning through material selection and placement creates functional separation in open plans. Soft furnishings, area rugs, and sound-absorbing panels help contain conversation areas while reducing noise transmission between zones.
Threshold Design and Transition Spaces
Threshold spaces serve as crucial transition zones between different functional areas. These intermediate spaces help users mentally prepare for activity changes while maintaining spatial flow. Effective threshold design might include:
- Entrance vestibules with distinct lighting and materials
- Hallway galleries that showcase art while providing circulation
- Landing areas on staircases that offer pause points
- Covered outdoor spaces bridging interior and exterior environments
Layering and Gradation Techniques
Rather than creating abrupt transitions, successful soft architecture employs layering and gradation to guide users smoothly through different zones. This approach might involve:
- Progressive privacy levels from public to intimate spaces
- Gradual material transitions that subtly shift character
- Stepped lighting changes that ease visual adaptation
- Sequential plant heights that create natural screening
Material Selection for Soft Boundaries
Natural Materials and Biophilic Elements
Natural materials provide inherent softness and connection to the outdoors. Wood, stone, and organic fibers create warm, tactile boundaries that feel inviting rather than imposing. These materials age gracefully and develop character over time, enhancing their soft architectural qualities.
Biophilic design elements including living walls, water features, and natural light optimization contribute to both spatial definition and occupant wellbeing. Research consistently demonstrates that environments incorporating natural elements improve mood, productivity, and overall satisfaction.
Textile and Flexible Materials
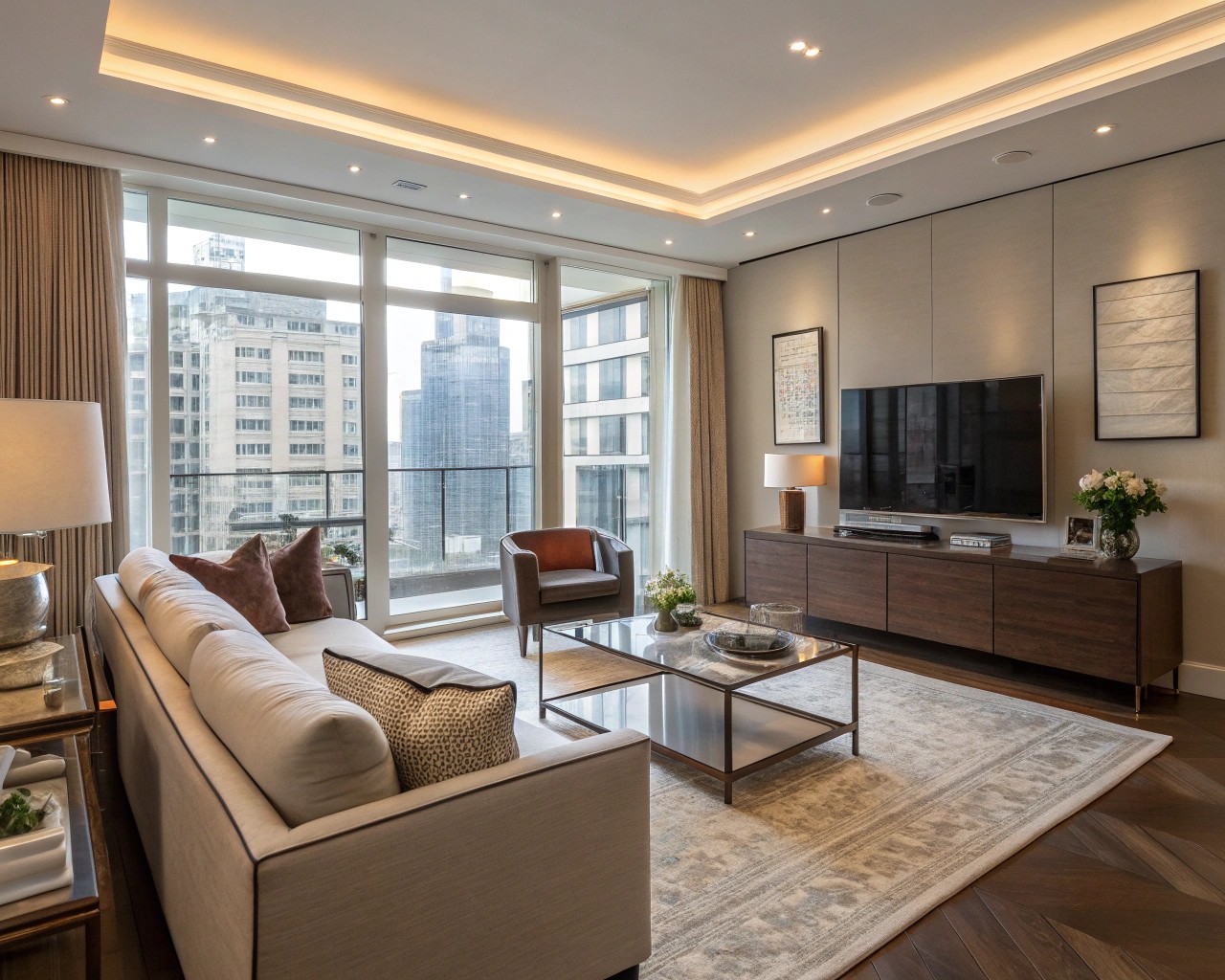
Fabric elements offer exceptional versatility for soft boundary creation. Curtains, room dividers, and textile screens can be easily adjusted or removed as needs change. These solutions prove particularly valuable in rental properties or temporary installations where permanent modifications aren’t possible.
Smart glass and responsive materials represent emerging technologies in soft architecture. These systems can transition between transparent and opaque states, allowing spaces to be opened or closed as needed. While more expensive than traditional solutions, they offer unparalleled flexibility for boundary control.
Implementation Strategies and Best Practices
Assessment and Planning
Before implementing soft boundary solutions, conduct a thorough assessment of existing conditions and usage patterns. Document how spaces are currently used throughout different times of day and seasons. This analysis reveals opportunities for improvement and helps prioritize intervention areas.
Traffic flow analysis identifies natural circulation patterns that soft boundaries should support rather than interrupt. Observe how people move through spaces and where they naturally pause or gather. These insights inform effective boundary placement.
Phased Implementation Approach
Soft architecture projects benefit from phased implementation that allows for testing and refinement. Start with temporary or easily adjustable elements to evaluate effectiveness before committing to more permanent installations.
Phase 1: Immediate Impact
– Area rugs and furniture repositioning
– Portable planters and screens
– Temporary lighting installations
Phase 2: Semi-Permanent Elements
– Built-in storage and seating
– Architectural plant installations
– Electrical and plumbing modifications
Phase 3: Integrated Systems
– Comprehensive lighting design
– Structural modifications
– Long-term landscape development
Maintenance and Evolution
Soft architecture requires ongoing attention to maintain effectiveness and visual appeal. Living elements need regular care, while flexible components benefit from periodic repositioning to prevent wear patterns and maintain freshness.
Plan for seasonal adjustments that optimize boundaries for different weather conditions and usage patterns. Summer configurations might emphasize outdoor connections, while winter arrangements focus on creating cozy interior zones.
Case Study: Transforming a Suburban Garden
A recent project involved transforming a quarter-acre suburban lot from traditional lawn-dominated landscape into a series of functional garden rooms. The homeowner eliminated high-maintenance turf and created distinct areas for dining, relaxation, and entertaining without installing permanent structures.
The transformation began with careful site analysis to identify existing assets like mature trees and favorable views. Strategic pathway installation connected different zones while maintaining visual flow throughout the property. Water features provided both acoustic boundaries and focal points that drew attention to specific areas.
Plant selection emphasized multi-season interest and varying heights to create natural screening without blocking desirable views. The dining area received overhead structure through existing tree canopy supplemented by string lighting, while the relaxation zone featured lower plantings that maintained openness while providing intimate scale.
Results demonstrated the effectiveness of soft boundary principles. The space now accommodates multiple simultaneous activities while feeling cohesive and well-integrated. Maintenance requirements decreased significantly compared to the previous lawn-focused design, while usability and satisfaction increased dramatically.
Economic and Environmental Benefits
Soft architecture solutions often prove more cost-effective than traditional construction while offering superior flexibility. Material costs remain lower since extensive structural work isn’t required, and many elements can be installed without professional contractors.
Environmental benefits include reduced material consumption, improved site ecology through increased plant coverage, and enhanced carbon sequestration. Living boundaries actively improve air and water quality while providing habitat for beneficial wildlife.
Energy efficiency improvements result from strategic placement of plant materials that provide natural cooling and wind protection. Interior soft boundaries can reduce heating and cooling costs by creating more intimate zones that require less energy to condition.
Maintenance and Long-term Success
Successful soft architecture requires understanding that boundaries will evolve over time. Plant materials mature and change character, requiring periodic adjustment to maintain desired effects. This evolution should be embraced as part of the design’s natural development rather than viewed as a maintenance burden.
Seasonal care routines keep soft boundaries functioning effectively:
- Spring: Pruning, replanting, and system reset
- Summer: Irrigation management and growth control
- Fall: Preparation for dormancy and winter protection
- Winter: Planning for next year’s modifications
Regular evaluation ensures that soft boundaries continue meeting functional requirements as lifestyles and needs evolve. What works for young families may require adjustment as children grow or household composition changes.

